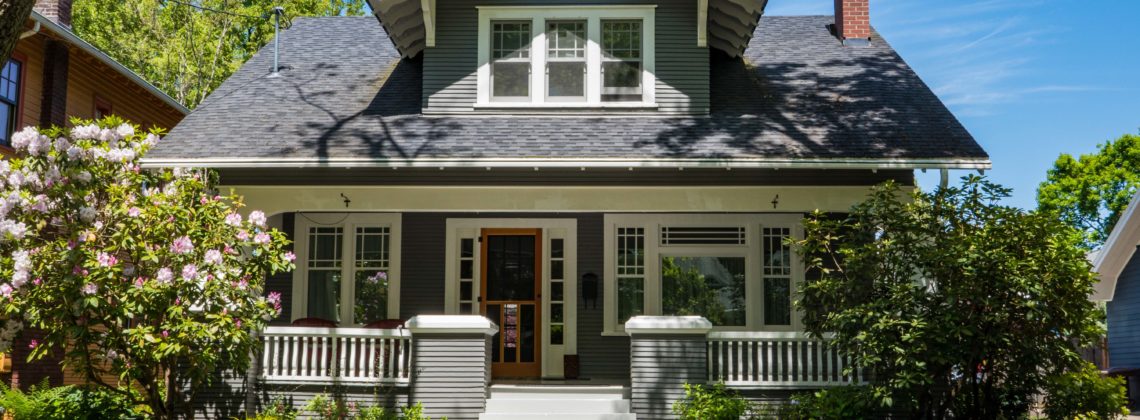
One of the most important qualities of a successful real estate agent is one who knows the product inside and out. In order to be perceived as an expert in real estate, you should know a few things about house styles. This article will give you a basic introduction to eight housing styles every Realtor® should know.
Eight housing styles every Realtor® should know:
THE CONTEMPORARY HOME
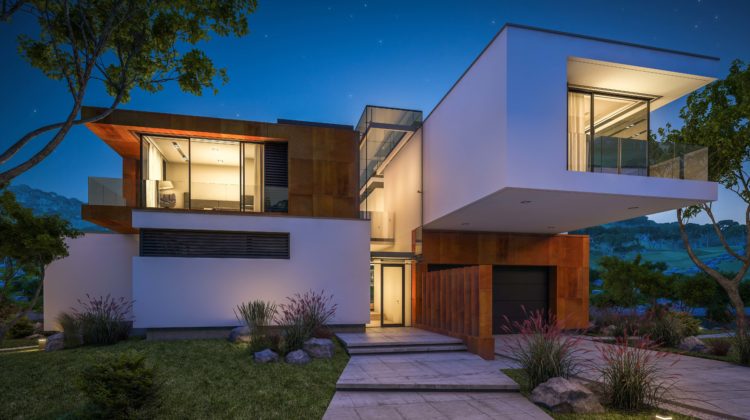
IN A NUTSHELL: Think boxy, clean lines and white stucco combined with wood, stone, and metal accents.
TIMELINE: 1950 to the present
This is a home style that you either love or hate and marks a distinctive departure from fussiness and ornamentation. But, it’s definitely a home style every Realtor® should know.
- Irregular, asymmetrical façade
- Strong, geometric shapes
- Extensive use of natural light
- Open floor plan in L, T, H or U shape to embrace outdoor space
- Flexible layout to adapt to changes in family needs
- Large windows, often placed non-symmetrically
- Clerestory windows
- One or two stories
- Local or recycled building materials
- Sustainable, eco-friendly materials such as bamboo flooring and granite countertops
- Green heating, air-conditioning and plumbing systems to conserve energy
THE RANCHER HOME
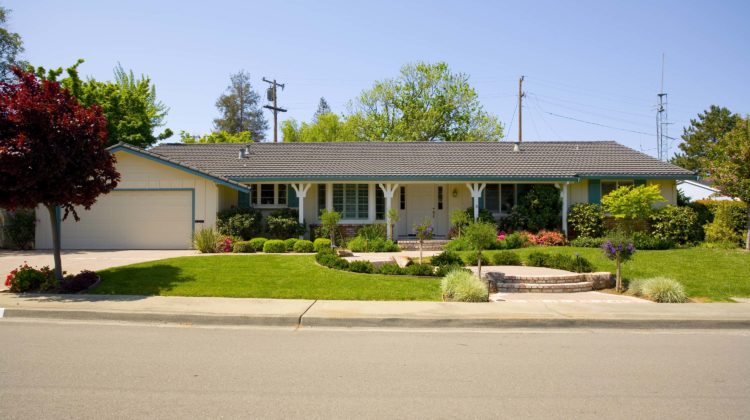
IN A NUTSHELL: Think single story with a low pitched roofline, large attached garage, and a porch that is shaded by deep overhanging eaves.
TIMELINE: 1920s to 1970s
This Rancher home style is very popular today and is also referred to as a “mid-century” home. This style took off in the 1950s after WWII when development of large suburban areas was built, exemplifying the middle-class American Dream of homeownership.
- Single story
- Informal feel
- Deep overhanging eaves
- Long porches
- Low pitched roofline
- Open floor layout
- Sliding glass doors
- Large attached garage
- Vaulted ceiling with exposed timber beams
THE CRAFTSMAN HOME/CALIFORNIA BUNGALOW
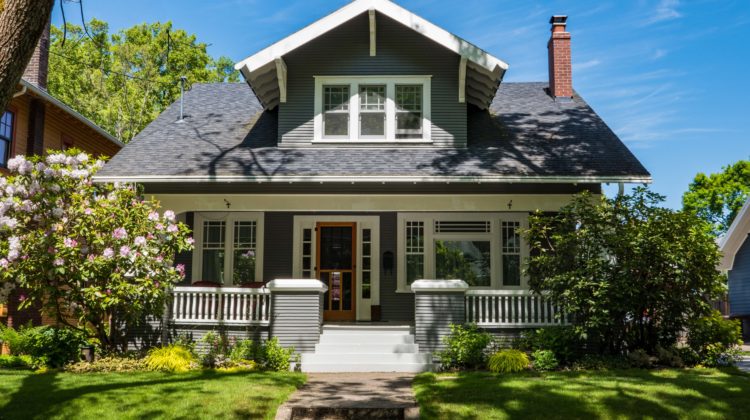
IN A NUTSHELL: Think deep, inviting front porch punctuated by supporting columns on each side and a cute dormer (or two) in the roofline at the front of the house.
TIMELINE: 1900s to 1930s
The Craftsman-style home is free of unnecessary decoration or elaborate extras, and is compact and rectangular. This style gained popularity in the 1930s and was probably a reaction to the decadence of the 1920s.
- Wide front porch
- Squat columns
- Dormer windows to the first floor
- Natural materials timber stone brick
- Shingle roof
- Deep overhanging eaves
THE CAPE COD HOME
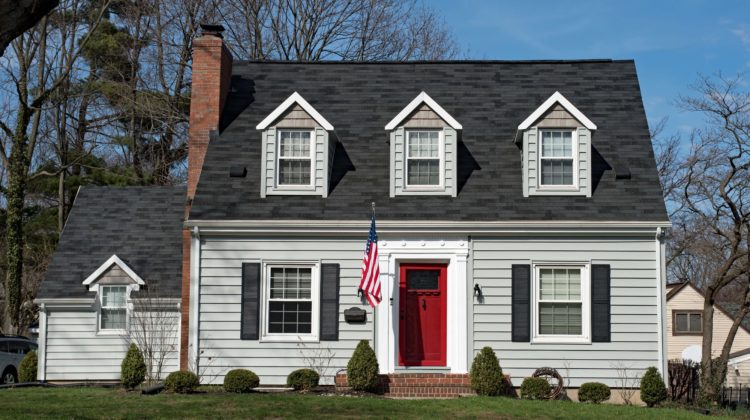
IN A NUTSHELL: Think New England, no porch, one central chimney, medium-pitched roof, and dormered windows.
TIMELINE: 1700s to 1800s
The Cape Cod is an archetypal American style of house. Its architectural roots are simplicity, practicality, and symmetry. This was the house of choice by British colonists.
- One or one and a half stories
- Pitched dormer windows in roofline
- Medium pitched roof
- Small porch or none at all
- Central chimney
THE TUDOR HOME
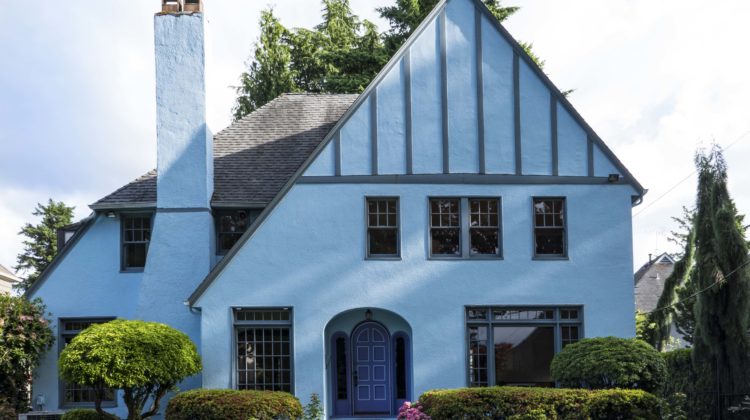
IN A NUTSHELL: Think old English farmhouse– white-washed stucco exterior with dark timbered beams, tall, narrow windows, and a steeply pitched roof.
TIMELINE: 1800s to WWII
The Tudor home style has its origins in old England. This style became popular in the U.S. after the 1800s until about WWII. The Tudor home is easily identified by its timbered frame filled in with white-washed stucco (what used to be wattle and daub–clay, sand, dung–in old England). Tudor homes have either a steeply pitched roof of tile or slate or a low thatched roof. They feature tall narrow windows and low arched doorways.
- White-washed stucco exterior with timbered beams
- Steep roofline or low thatched roof
- Tall, narrow windows
THE GEORGIAN HOME
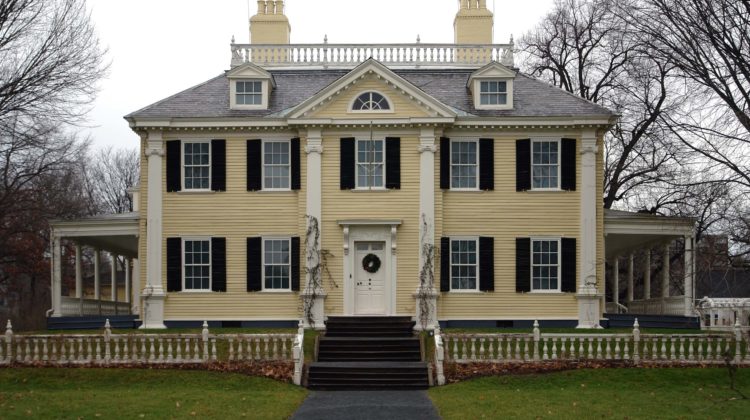
IN A NUTSHELL: Think grand mansion, built to impress, a bit of a show-off.
TIMELINE: 1714 to 1800s
The Georgian was named after four successive kings in England from 1714 to 1830, during which time England was ruled by four successive King Georges (George I through to George IV). This was the most prevalent house style throughout the 18th century.
- Symmetrical
- Classical elements, like columns
- Multiple stories
- Smaller windows at the top (for servants)
- Usually white stucco or brick
- Porticos and pediments
- Hipped roof
- Paired chimneys on either side
- Accessed by steps over a basement or cellar where kitchen/service areas were located
THE COLONIAL HOME
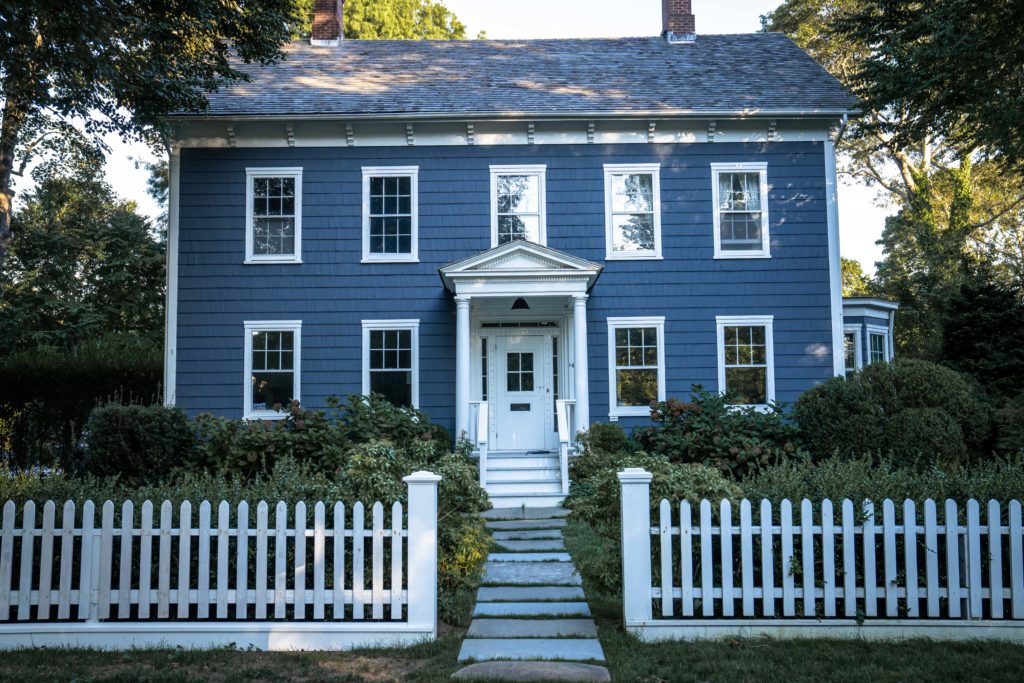
IN A NUTSHELL: Think rectangle, two stories with a portico and (often) shutters
TIMELINE: 1600s into 19th century
There are many variations of the Colonial style as this house style was most popular during mass immigration from Europe. Style variations come in many flavors–French, Spanish, and English to name a few. Often the Colonial will include double chimneys and a roof that extends out from the width of the house.
- Rectangular shape
- Two stories
- Portico
- Shutters
- Double Chimneys
- Extended roof
THE VICTORIAN
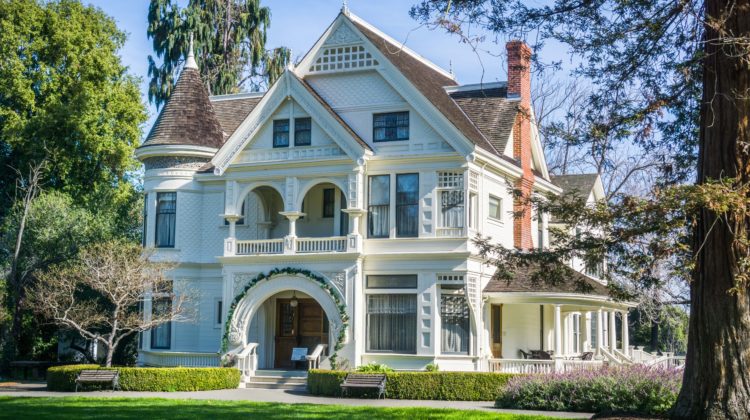
IN A NUTSHELL: Think blingy, fussy, ornamental, and elaborate! And quite the opposite of a modern home, which features open floor plans.
TIMELINE: 1600s into 19th century
Fancy and fussy, the Victorian is known for its ornamentation and cut-up floorplan, with separated and repeated rooms.
- High pitched roofs
- Patterned or colored brickwork
- Front door off to one side
- Finials or carved ornaments on roof
- Elaborate porches and balconies
- Arched windows with stained glass
- Towers, turrets and dormers
- 2-3 or more stories
For a deeper dive into home styles, architecture, and housing styles and eras, go to this article by Homes & Gardens. And, regardless of what style of home your clients choose, they will probably want to put their own personal touches on it. Check out this article for great DIY home renovation tips…..and don’t forget to include a home warranty for your clients at closing. They will always remember you for that!
